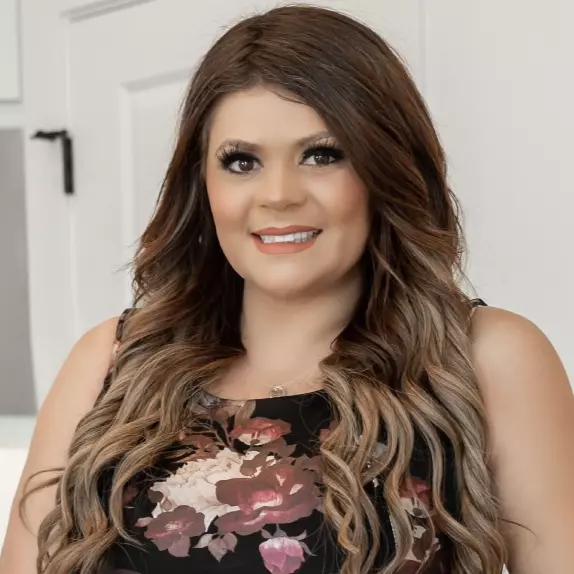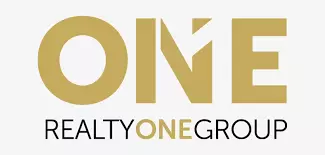$665,000
$669,900
0.7%For more information regarding the value of a property, please contact us for a free consultation.
4 Beds
3 Baths
2,486 SqFt
SOLD DATE : 06/11/2025
Key Details
Sold Price $665,000
Property Type Single Family Home
Sub Type Site Built-Owned Lot
Listing Status Sold
Purchase Type For Sale
Square Footage 2,486 sqft
Price per Sqft $267
Subdivision Lexington Heights
MLS Listing ID 283852
Sold Date 06/11/25
Bedrooms 4
Three Quarter Bath 1
HOA Fees $310
HOA Y/N Yes
Year Built 2015
Annual Tax Amount $5,708
Lot Size 0.370 Acres
Acres 0.37
Property Sub-Type Site Built-Owned Lot
Property Description
MLS# 283852 Welcome to this stunning Pahlisch built resale home in South Richland's Lexington Heights. This spacious 4-bedroom, 3-bathroom house offers 2486 sq ft of beautifully designed living space. As you enter, you are greeted by an inviting tiled foyer with a coffered ceiling, setting the tone for the elegance that awaits within. The great room features a vaulted ceiling, a lovely fireplace with built-ins, and large windows that flood the space with natural light. The kitchen is a chef's dream, boasting wood cabinetry, a large island/breakfast bar, quartz countertops, a full tiled backsplash, stainless steel appliances including a gas cook-top, a large pantry, and a dining area that opens to the covered patio, perfect for outdoor dining. The primary suite is a luxurious retreat with a coffered ceiling, access to the patio, a large custom closet, and a private bathroom with a garden tub, shower, and dual sink vanity. The functional laundry room comes equipped with a sink and folding counter for added convenience. Above the garage, a spacious bonus room with a dedicated ¾ bath provides versatile living space or home office. For those who work from home, you'll be pleased to know that both Ziply and Spectrum internet services are available. The 3-car garage features an epoxy floor and ample storage for all your vehicles, toys, and projects. Situated on a generous .37 acre lot with mature landscaping, a large covered patio, an inviting sitting area with a fire pit, a terraced yard, and plenty of space for outdoor activities and entertaining, this home offers the perfect blend of indoor/outdoor living. Enjoy the territorial views from the backyard overlooking the surrounding hillside. Located near schools, parks, shopping, and other South Richland amenities, this home offers an amazing lifestyle in a desirable community.
Location
State WA
County Us
Interior
Flooring Carpet, Tile
Fireplaces Number 1
Fireplaces Type 1, FP - "0" Clear, Gas, Living Room
Fireplace Yes
Window Features Double Pane Windows,Windows - Vinyl,Windows - Wood Wrapped
Appliance Appliances-Electric, Appliances-Gas, Cooktop, Disposal, Microwave, Oven, Water Heater
Laundry Laundry Room
Exterior
Exterior Feature Irrigation
Parking Features Attached, Garage Door Opener, Finished, 3 car
Garage Spaces 3.0
Community Features Curbs, Sidewalks, Street Lights
Street Surface Paved
Porch Covered, Porch
Road Frontage Private Road
Garage Yes
Building
Story 1
Water Public
Schools
Elementary Schools Buyer To Verify
Middle Schools Buyer To Verify
High Schools Buyer To Verify
Read Less Info
Want to know what your home might be worth? Contact us for a FREE valuation!

Our team is ready to help you sell your home for the highest possible price ASAP
"My job is to find and attract mastery-based agents to the office, protect the culture, and make sure everyone is happy! "
10121 W. Clearwater Suite 102, Kennewick, WA, 99336, United States







