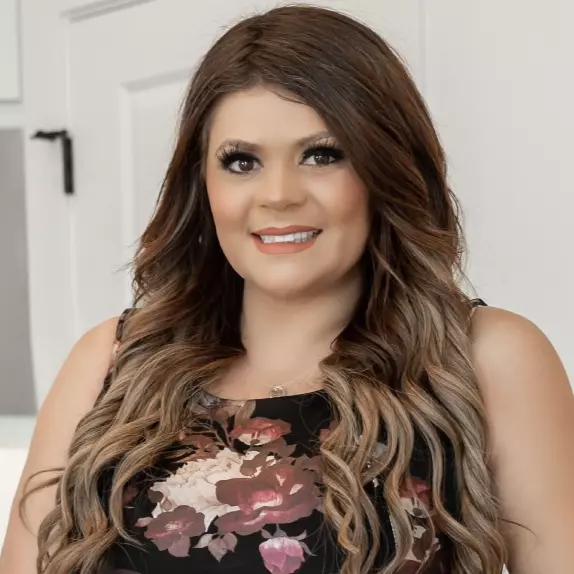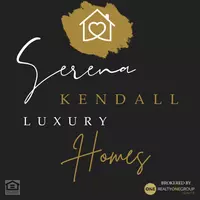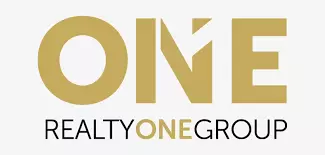$2,395
$2,395
For more information regarding the value of a property, please contact us for a free consultation.
4 Beds
3 Baths
2,381 SqFt
SOLD DATE : 05/30/2025
Key Details
Sold Price $2,395
Property Type Single Family Home
Sub Type Site Built-Owned Lot
Listing Status Sold
Purchase Type For Sale
Square Footage 2,381 sqft
Price per Sqft $1
Subdivision Eagle Pointe
MLS Listing ID 284121
Sold Date 05/30/25
Bedrooms 4
Half Baths 1
HOA Y/N No
Year Built 2020
Annual Tax Amount $4,106
Lot Size 4,356 Sqft
Acres 0.1
Property Sub-Type Site Built-Owned Lot
Property Description
4 Bed/2.5 Bath Home in West Richland Applications and Viewing Requests accepted from OUR WEBSITE ONLY: West Richland: 2381sqft house, 4 bedrooms & 2.5 baths Interior: * Open concept main living space with hard surface flooring * Large eat-at island in kitchen & pantry * Stainless steel appliances, stone countertops, & soft close cabinetry * Half bath on main floor * Primary bedroom & bathroom located on the main floor as well * Primary bathroom has a dual vanity, tiled walk-in shower, and large walk-in closet * All 3 bedrooms, second living room, & secondary bathroom located downstairs * Lots of natural light throughout Exterior: * Attached 2-car garage * Deck off living room upstairs, patio off living room downstairs Additional Lease Information: * 1 year lease term * Small pet friendly with approval & fee/rent Deposit & Fees Include: $1,746 Refundable Deposit $359 Non-Refundable Inspection Fee $290 Carpet Care Fee (used at move out)
Location
State WA
County Us
Interior
Fireplace No
Exterior
Garage Spaces 2.0
Garage Yes
Building
Story 1
Read Less Info
Want to know what your home might be worth? Contact us for a FREE valuation!

Our team is ready to help you sell your home for the highest possible price ASAP
"My job is to find and attract mastery-based agents to the office, protect the culture, and make sure everyone is happy! "
10121 W. Clearwater Suite 102, Kennewick, WA, 99336, United States







