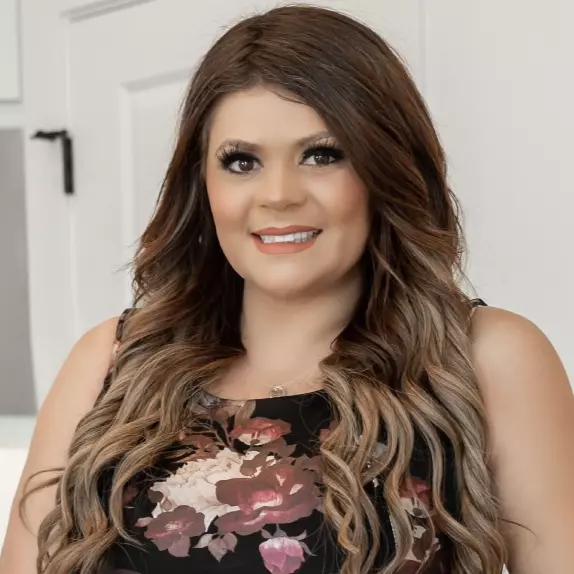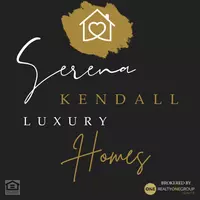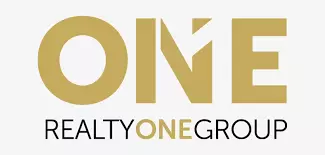$817,500
$834,900
2.1%For more information regarding the value of a property, please contact us for a free consultation.
5 Beds
4 Baths
4,584 SqFt
SOLD DATE : 05/22/2025
Key Details
Sold Price $817,500
Property Type Single Family Home
Sub Type Site Built-Owned Lot
Listing Status Sold
Purchase Type For Sale
Square Footage 4,584 sqft
Price per Sqft $178
MLS Listing ID 280879
Sold Date 05/22/25
Bedrooms 5
HOA Fees $120
HOA Y/N Yes
Year Built 2008
Annual Tax Amount $6,303
Lot Size 0.370 Acres
Acres 0.37
Property Sub-Type Site Built-Owned Lot
Property Description
MLS# 280879 This stunning home truly has it all, offering nearly 4,600 square feet of living space with dual living areas and tall ceilings on both levels. The property features a 5-car garage, including an attached 3-car garage and a detached 2-car garage (22x28) equipped with its own 200-amp power supply. There's also open RV parking behind a double gate and ample driveway parking. Enjoy the luxury of an in-ground heated pool, wired for a hot tub, and the privacy of no backyard neighbors—just the beauty of local wildlife and breathtaking sunsets from the deck. The upstairs layout includes split bedrooms, while the downstairs is perfect for multi-generational living, featuring a second full kitchen, laundry room, and living area. This space is ideal for mother-in-law quarters, a guest suite, a teen wing, or even a rental opportunity. The main floor welcomes you with a spacious entryway leading to a large great room, complete with a grand fireplace for cozy movie nights and large windows that flood the space with natural light. High-quality wood blinds adorn every window throughout the home, complemented by a mix of tile, wood, and carpet flooring. The office is elegantly designed with double glass doors, and the dining room boasts large windows with charming wood farm-style shutters. The eat-in kitchen is equipped with a gas range, convection cooking, and a large-capacity drawer-style refrigerator. The expansive primary suite offers a serene retreat with a large bathroom featuring dual sinks, ample storage, a garden tub, deck access, and a walk-in closet with wood shelving. This home is a rare find with so much to offer - tour today!
Location
State WA
County Us
Interior
Flooring Carpet, Tile, Wood
Fireplaces Number 2
Fireplaces Type 2, Gas, Freestanding Stove-PrGas, Basement, Family Room
Fireplace Yes
Window Features Window Coverings,Double Pane Windows
Appliance Appliances-Electric, Appliances-Gas, Cooktop, Dishwasher, Dryer, Disposal, Microwave, Oven, Range/Oven, Refrigerator, Washer, Water Softener Owned, Freezer, Range, Water Filter, Water Heater
Laundry Laundry Room
Exterior
Exterior Feature Lighting, Irrigation
Parking Features Attached, Detached, Finished, Off Street, RV Access/Parking, Workshop in Garage
Garage Spaces 5.0
Community Features Street Lights
View Y/N Yes
Street Surface Paved
Porch Deck, Covered
Garage Yes
Private Pool true
Building
Story 1
Water Public
Schools
Elementary Schools Richland
Middle Schools Richland
High Schools Richland
Others
Security Features Security System
Read Less Info
Want to know what your home might be worth? Contact us for a FREE valuation!

Our team is ready to help you sell your home for the highest possible price ASAP
"My job is to find and attract mastery-based agents to the office, protect the culture, and make sure everyone is happy! "
10121 W. Clearwater Suite 102, Kennewick, WA, 99336, United States







