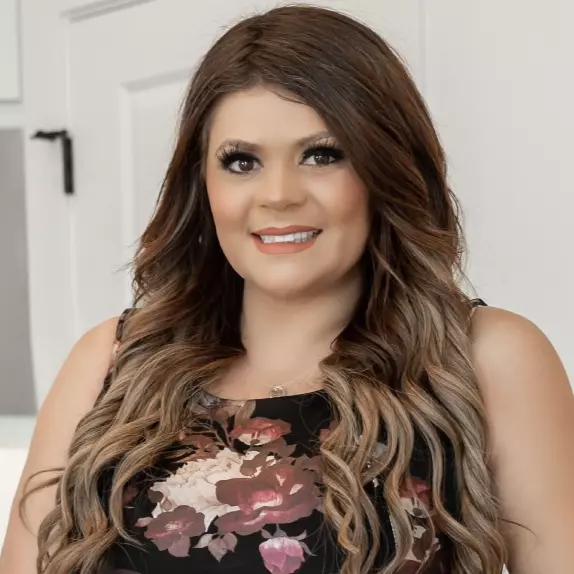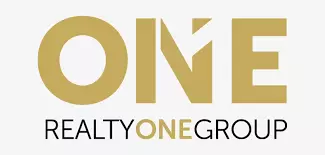Bought with Lotside
$1,050,000
$1,099,000
4.5%For more information regarding the value of a property, please contact us for a free consultation.
4 Beds
2.5 Baths
3,560 SqFt
SOLD DATE : 05/23/2025
Key Details
Sold Price $1,050,000
Property Type Single Family Home
Sub Type Single Family Residence
Listing Status Sold
Purchase Type For Sale
Square Footage 3,560 sqft
Price per Sqft $294
Subdivision East Auburn
MLS Listing ID 2365618
Sold Date 05/23/25
Style 12 - 2 Story
Bedrooms 4
Full Baths 2
Half Baths 1
HOA Fees $10/ann
Year Built 1987
Annual Tax Amount $10,753
Lot Size 0.933 Acres
Property Sub-Type Single Family Residence
Property Description
Meticulously maintained home in exceptional Heather Highlands. New septic system, paint, carpet & yard. This house is move-in ready! 4-bedroom, 2.5-bath on a shy acre. This home features a layout ideal for entertaining, with bonus room, formal living, family room & dining areas. 3560 SQFT home features hardwood flooring, newer countertops, heated tile floors, and 50-year roof. Also includes a 3-car garage & an attached 45-foot deep RV garage with 16x16 roll-up door, insulation, wiring for heat & generator, & an RV plug-in. Step outside to the extensive landscaping, which includes garden, fruit trees, large deck, patio, and gardening room also with roll-up door. There are too many features to list, so don't let this opportunity pass you by.
Location
State WA
County King
Area 310 - Auburn
Rooms
Basement None
Main Level Bedrooms 1
Interior
Interior Features Bath Off Primary, Built-In Vacuum, Ceiling Fan(s), Ceramic Tile, Double Pane/Storm Window, Dining Room, Fireplace, French Doors, Laminate, Skylight(s), Water Heater
Flooring Ceramic Tile, Hardwood, Laminate, Carpet
Fireplaces Number 1
Fireplaces Type Gas
Fireplace true
Appliance Dishwasher(s), Disposal, Dryer(s), Microwave(s), Refrigerator(s), Stove(s)/Range(s), Washer(s)
Exterior
Exterior Feature Brick, Cement Planked, Wood, Wood Products
Garage Spaces 7.0
Community Features CCRs
Amenities Available Cable TV, Deck, Gas Available, High Speed Internet, Patio, RV Parking, Shop
View Y/N Yes
View Territorial
Roof Type Composition
Garage Yes
Building
Lot Description Cul-De-Sac, Dead End Street, Open Space, Paved
Story Two
Sewer Septic Tank
Water Public
Architectural Style Craftsman
New Construction No
Schools
School District Auburn
Others
Senior Community No
Acceptable Financing Cash Out, Conventional, FHA
Listing Terms Cash Out, Conventional, FHA
Read Less Info
Want to know what your home might be worth? Contact us for a FREE valuation!

Our team is ready to help you sell your home for the highest possible price ASAP

"Three Trees" icon indicates a listing provided courtesy of NWMLS.
"My job is to find and attract mastery-based agents to the office, protect the culture, and make sure everyone is happy! "
10121 W. Clearwater Suite 102, Kennewick, WA, 99336, United States


